كيفية استغلال المساحات الصغيرة في المنزل
How to take advantage of small spaces At home, some people may not have homes with large areas due to budget constraints, but this does not prevent the design and organization of the house in an attractive and impressive way, and there are some designs designed specifically for small spaces, in addition to the fact that the attention of interior designers at the present time is focused on small spaces, because homes The same spaces are the most common at the present time due to the economic conditions that countries are going through, and through the reference site, we will address how to exploit small spaces in the house through several new and not traditional ideas.
How to take advantage of small spaces in the house
Owning a house with a small area may be the choice of some for their preference, and it may also be one of the choices imposed on others due to the lack of sufficient funds to buy a house with a large area, i.e. due to budget constraints, and although small spaces do not accept some designs due to the narrow The place and the presence of priorities that must be implemented, but it is possible to arrive at how to exploit the small spaces in the house through some decoration and design companies or through some unconventional ideas that add spaciousness and attractiveness to the house with a small area, these ideas differ according to the place inside the house, so use the spaces Small spaces in the living rooms differ from their exploitation in bedrooms and from small spaces in the kitchen and bathroom, so it will be explained how to exploit each part of the house separately, as follows:
6 decorating ideas for winter touches in the living room
How to take advantage of small spaces in living rooms
There are many unconventional ideas that can be used to exploit small spaces in living rooms, among the most important and innovative ideas are the following:
- Furniture must be chosen in proportion to the shape of the living room while leaving empty spaces between the pieces of furniture, as small pieces of furniture must be chosen that fit the narrow space, taking care that more than half of the room is empty without any furniture in it, because leaving a large empty space gives Suggestion that the space is large and the room is spacious.
- Mirrors should be included as part of the room’s decor, because mirrors suggest that the space is large, contrary to the reality of the room, and reflect the vision and add luster and reflection to the room’s lighting.
- The room should be painted in light colors with one of the room’s walls painted in a dark color such as gray or black or the same light color but with a darker degree, because the light colors give a wider look to the room.
- Room furniture can be chosen from metal pieces, such as soft metal chairs with padded parts, because the size of these pieces is relatively smaller than the usual pieces.
- Things can be stored under the sofa, with a sofa with storage units inside to store bedding, sheets and pillows that are not used at the moment.
- Choose a table from the foldable tables to open it and use it when necessary and fold it and put it on the side of any wall at the time of dispensing with it.
Putting the furniture relatively far from the wall because, contrary to what is expected, the distance of the furniture from the wall gives a wider look to the room, as opposed to sticking it to the wall, as is usual in most homes. - The lighting should be light and distributed on all corners and sides of the room, and choose lighting with daylight and natural light, as light is a major and important factor to give an attractive shape to the room while highlighting the beauty of each piece of furniture.
- Raising the ceiling of the room in a fictitious way, by seeking the assistance of specialists, through paints and decorations, which serve to show this.
Reducing home accessories as much as possible, as it is better to rely on less decorations in rooms with small spaces, because the large number of decorations or accessories increases the narrowness and suffocation of the place and suggests that the room is smaller than normal.
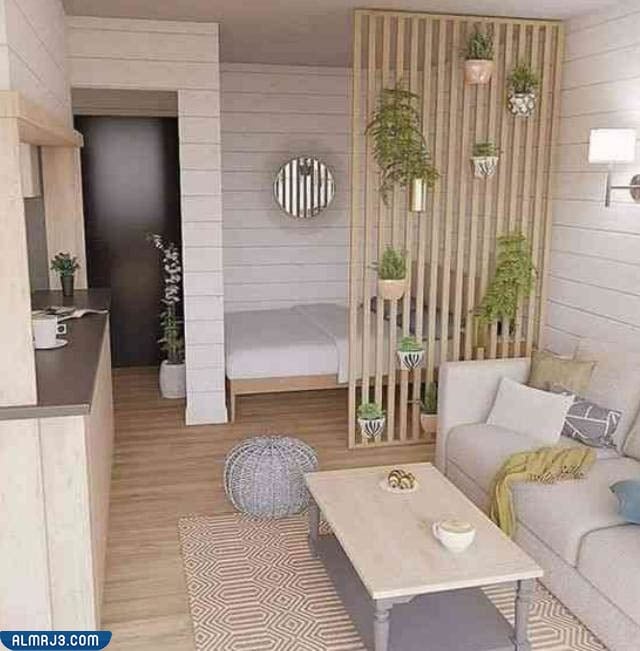
How to take advantage of small spaces in the bedrooms
The problem of some is having bedrooms with small areas. It is also known that bedrooms contain many things of importance, especially shelves in which personal belongings are placed, and it is necessary for a person to feel comfortable in his room, but it is difficult to feel that inside Rooms with narrow spaces crowded with things, but through some ideas and innovations, small spaces in bedrooms can be best exploited as follows:
- Painting the walls of the room in white or in its shades, such as the color of the dark white or the color of the elephant, because the white color is the most common color in terms of use in rooms with small spaces, because it gives an indication of the room’s capacity and a feeling of comfort, positive energy and cleanliness as well, and the white color is the most visible color For decorative touches, just changing a carpet or curtain inside a white colored room changes the look of the room completely.
- It is possible to dispense with the cupboard by placing wooden shelves on which to place personal belongings, in addition to adding some decorations such as pictures, frames and home accessories on those shelves, which saves space and gives an aesthetic shape to the room.
- It is also possible to use a foldable desk, straighten that desk at the time of use, and fold it again and put it under the bed when you need it.
- Using daytime lights and distributing them evenly throughout the room, as these natural and daytime lighting give a sense of warmth and comfort inside the room and lead to a calm atmosphere that makes the room owner feel softness and positive energy.
- The use of multi-use furniture, such as the use of a bed that can be folded or stuck to the wall and laid out for bedtime, and a bunk bed for children’s rooms can be used to provide space for playing and to place a study desk and to perform school tasks, while exploiting the empty spaces under the bed to store things.
- The use of mirrors because mirrors are used as a kind of optical illusion that gives the impression and feeling to the person living inside the room that the space is large, especially when using large-sized mirrors.
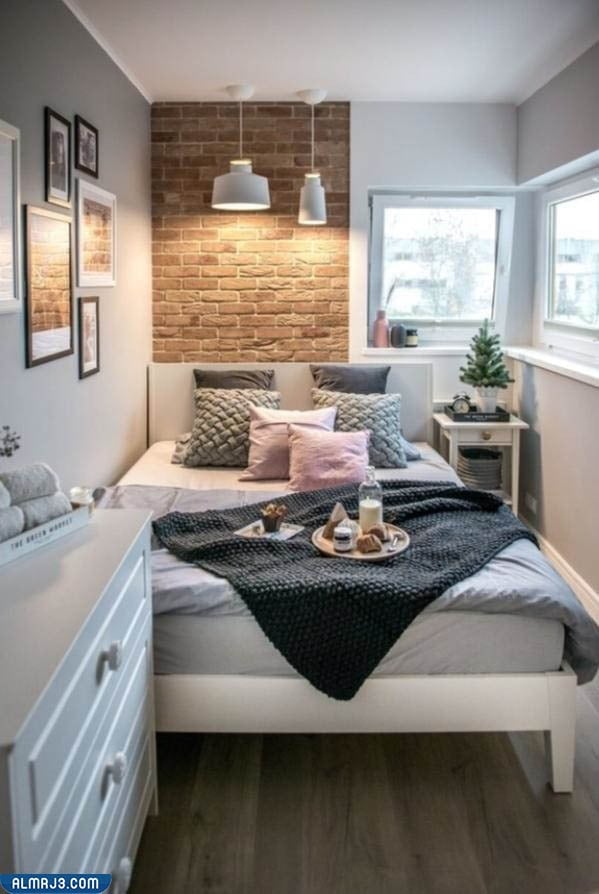
How to take advantage of small spaces in kitchens and bathrooms
The kitchen is one of the most crowded places inside the house with collectibles and things such as utensils and the like. It is also possible that the bathroom space is small and does not accommodate everything that is placed inside the bathroom, such as a washing machine, a place for showering, and a place for arranging belongings related to personal hygiene, household hygiene, etc., but these can be solved The problem is caused by several things that the housewife should pay attention to, as follows:
- The area under the sink can be exploited, whether in the kitchen or in the bathroom, adding shelves inside that area, and placing personal hygiene and house cleanliness on those shelves to provide a place on the main shelves inside the kitchen or bathroom.
- Sometimes the housewife does not use all the fuel ports in the cooker. It is possible to place cutting boards on these ports and use them as a place to cut food instead of leaving that place unused.
- You can add a wooden shelf under the window to put spice boxes on it, add some kitchen accessories with those boxes, and put candles with a distinctive and pleasant smell for the housewife to get rid of the smell of the kitchen.
- The use of light-colored ceramics, and it is preferable to use the white color with the incorporation of another dark color on top of the walls so as not to overburden the housewife in cleaning it, as the dark color is difficult to get dirty.
- The units for hanging wooden spoons and large kitchen utensils can also be placed on one of the doors of the storage unit inside the kitchen.
Storage units inside the kitchen can be implemented vertically up to the ceiling to not use large areas of the walls, which saves more space, with a chair to be able to reach the high shelves from the storage unit. - Acquisition of the table used inside the kitchen from the folding tables and use it only when needed, without dispensing with it by folding it and placing it next to any wall when it is not needed.
- Place the dishwasher in one shelf of the storage unit with a water and drain outlet connected behind the unit.
- Use the plastic vegetable organizer to organize the vegetables that are not placed in the refrigerator and put them neatly inside that organizer and place it on the side of the storage unit so that these vegetables do not occupy a large space on the marble used for arranging and placing other things such as the microwave and the water boiler.
- Using lighting units in the corners of the kitchen and bathroom, and placing a main outlet for lighting in the middle of the ceiling, taking care to use light high lights and keeping away from dim colors, as these lights enable the housewife to see better.
- There is a common mistake that most women make, which is placing electrical appliances and kitchen collectibles on the marble or external shelves, and this gives an impression and a feeling of tightness of the place, even if it has a large area, as overcrowding is not preferred for small spaces, it is better to put those things inside the storage units .
Pictures of modern home decoration 2021
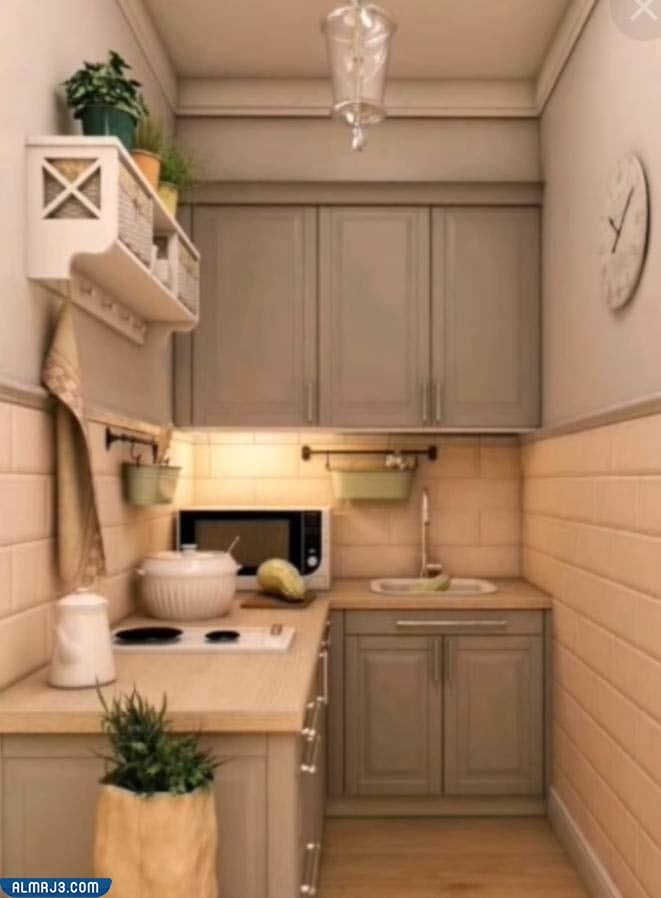
How to choose small home furniture
Furniture is the first and main controller in the general shape of the house, as a house with a large area may be purchased with the selection of pieces of furniture that do not fit that space or the decor, causing the house to appear narrower than the natural image, and it is also possible to acquire proportional pieces of furniture that create the feeling of the resident Inside the house, there is a large area, so there are several things that must be followed when choosing home furniture, these things are summarized as follows:
- You should buy simple pieces of furniture that do not contain many patterns, accessories and protrusions that increase the feeling of the enormity of these pieces.
It is also necessary that these pieces be of medium size, as one of the common mistakes is the acquisition of excessively large pieces of furniture, which obstructs the passage between these pieces inside the house. - Furniture that has more than one function should be chosen, such as buying a sofa with storage units so that things can be stored inside, acquiring a bed that is stuck to the wall, or acquiring a bunk bed to save more space.
- Care should be taken to choose light-colored or medium-colored furniture, and stay away from dark-colored furniture, because dark colors in general make the space feel tight.
Decoration of dividers between two halls 2022
How to use the corridors of the house
The area of the house may be small, but there is one or more corridors that do not have any actual and tangible use for them like the rest of the uses of the other rooms, and it is also possible that the house has a large area, but there are many empty corridors that it is difficult for the housewife to use correctly, but there are Many ideas that can be resorted to when buying a house with one or more corridors, these ideas are summarized as follows:
- It is possible to use large mirrors on both sides of the corridor, as the mirrors give an aesthetic and attractive shape and increase the feeling of the large area of the corridor. They can also be used during dressing to organize and arrange clothes. These mirrors can be decorated with home accessories or put some light sources on both ends of the mirrors and use them in photography.
- The small cupboard can be used in the middle of the corridor to store some household belongings, or use that cupboard as a storage for clothes, shoes or books, with a tablecloth on top of that cupboard with a vase containing some colorful flowers as a kind of decoration.
- Putting a frame for hanging the belongings for the exit, such as hanging keys, the elevator card, or the money purse, or hanging the clothes for the exit, such as the jacket or the keffiyeh.
- Hanging artistic icons, such as a drawn or embroidered personal picture, or an art board, with hanging memorial pictures of home owners or relatives.
Using the drawings of the children of the house and placing them inside frames and hanging them inside the corridors so that the child feels positive energy and increases his self-confidence. - The use of dim, dark or colored lighting, as the corridor is only used to cross through it or to store some collectibles and does not need any high or daytime lighting.
- You can place many plants and flowers that do not need the sun inside that corridor and take care of those plants and flowers, as they are a source of positive energy and a distinctive smell for the home, as it cleans the air.
- A long carpet is placed from the beginning of the corridor to its end, or a small rug is used to be placed in the middle of the corridor only, taking care to choose a light-colored carpet to give the impression of the large area of the corridor.
- A bird cage can be placed in front of the window inside the corridor if it has a window, taking care to clean the cage constantly so as not to leave an unpleasant smell inside the corridor due to its small area.
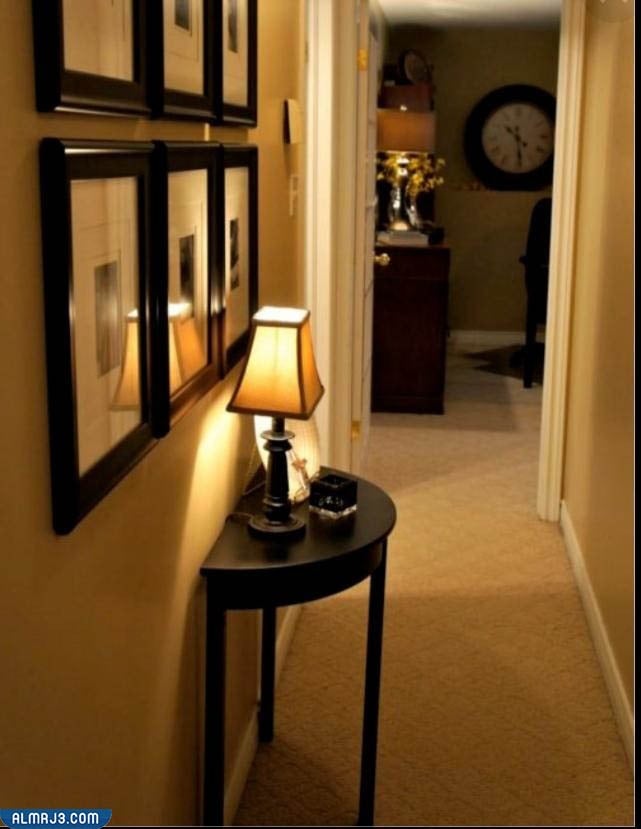
Small home decorating mistakes
There are several mistakes that the housewife makes when designing her house, especially the house with a small area. The most common of these mistakes are:
- Using small-sized pillows that are not well-stuffed for the purpose of saving. This gives the sofa a larger and unpleasant shape, in contrast to acquiring pillows of a larger size and better filling, and you should not increase the number of pillows, enough for two or three pillows for each sofa.
- Pasting the furniture into the walls of the room in order to give the room more space and more spaces, which is not true at all and works to clarify the actual space of the room, unlike removing the furniture from the wall, as this gives a feeling of more space and a more inspiring opportunity that gives the residents the ability to create a social atmosphere.
- The use of dim or dim lighting, which darkens the house and gives a feeling of confinement, as it hides the view of the attractive furniture and increases the feeling of negatives.
- Painting the walls of the room in dark or neutral colors. This is the most common mistake and the most negative impact on the aesthetic appearance of the house, as light colors give a feeling of larger spaces along with a feeling of cleanliness, positive energy and a feeling of freshness.
- Acquisition of large-sized carpets that are disproportionate to the space of the room and covering most floor surfaces. This increases the feeling of small space and narrowness of the room
Use multi-layered curtains and dark colors. - Exaggerated use of home accessories such as placing many collectibles on shelves and using a lot of pictures and icons on the walls.
Furnishing the rooms by isolating them from each other reduces the fluidity and flexibility of the place and gives the feeling of sitting in a separate place from the rest of the house, which causes the space to narrow.
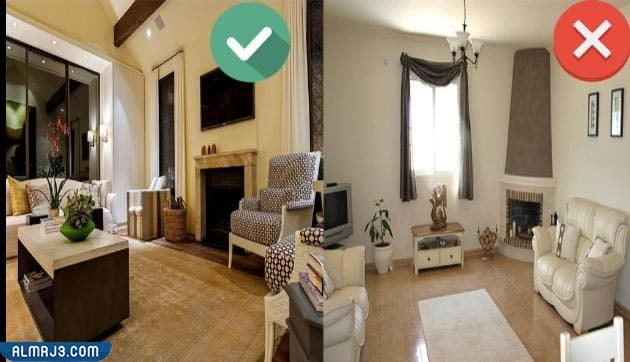
Small spaces in the house can be exploited by resorting to decoration companies or by resorting to some unconventional ideas that add spaciousness and attractiveness to the house with a small area, and these ideas differ according to the place inside the house and that is what was addressed in How to exploit Small spaces in the house.